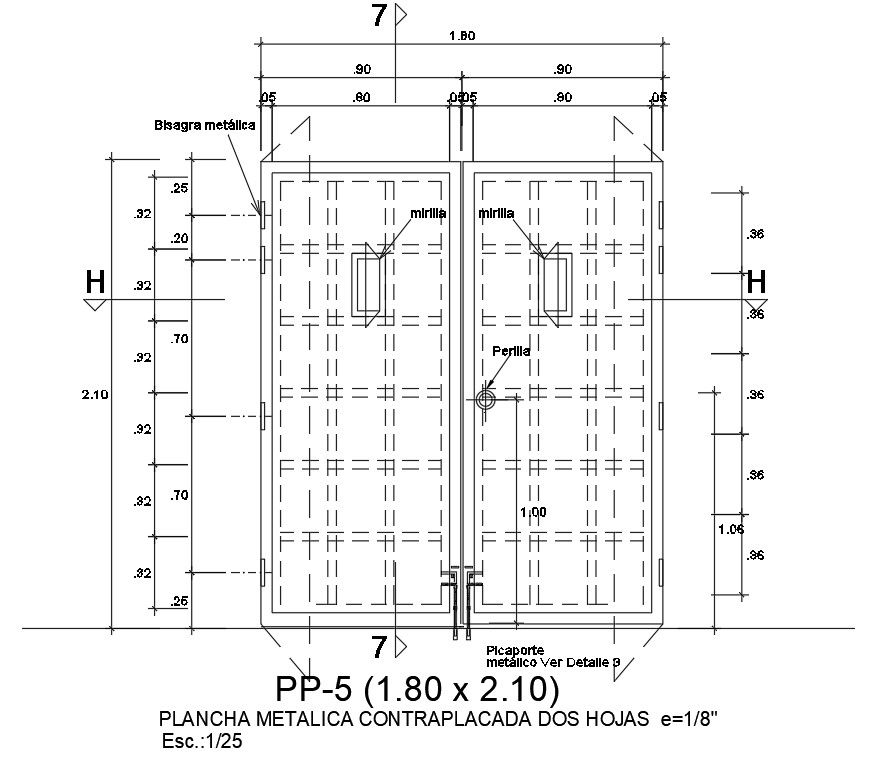Door plywood sheet metal design for door 2.15 x 2.10 size separated in this AutoCAD file | Download this 2d AutoCAD drawing file.
Description
Door plywood sheet metal design for door 2.15 x 2.10 size separated in this AutoCAD file. this file consists of a drawing for double door elevation design which consists of a Handle elevation block Install on the Rear Door Side, with dimensions detail, and Metal main door wheel guide, and wooden door for a house. download DWG file of door CAD blocks drawing.
File Type:
DWG
File Size:
107 KB
Category::
Dwg Cad Blocks
Sub Category::
Windows And Doors Dwg Blocks
type:
Gold
Uploaded by:
